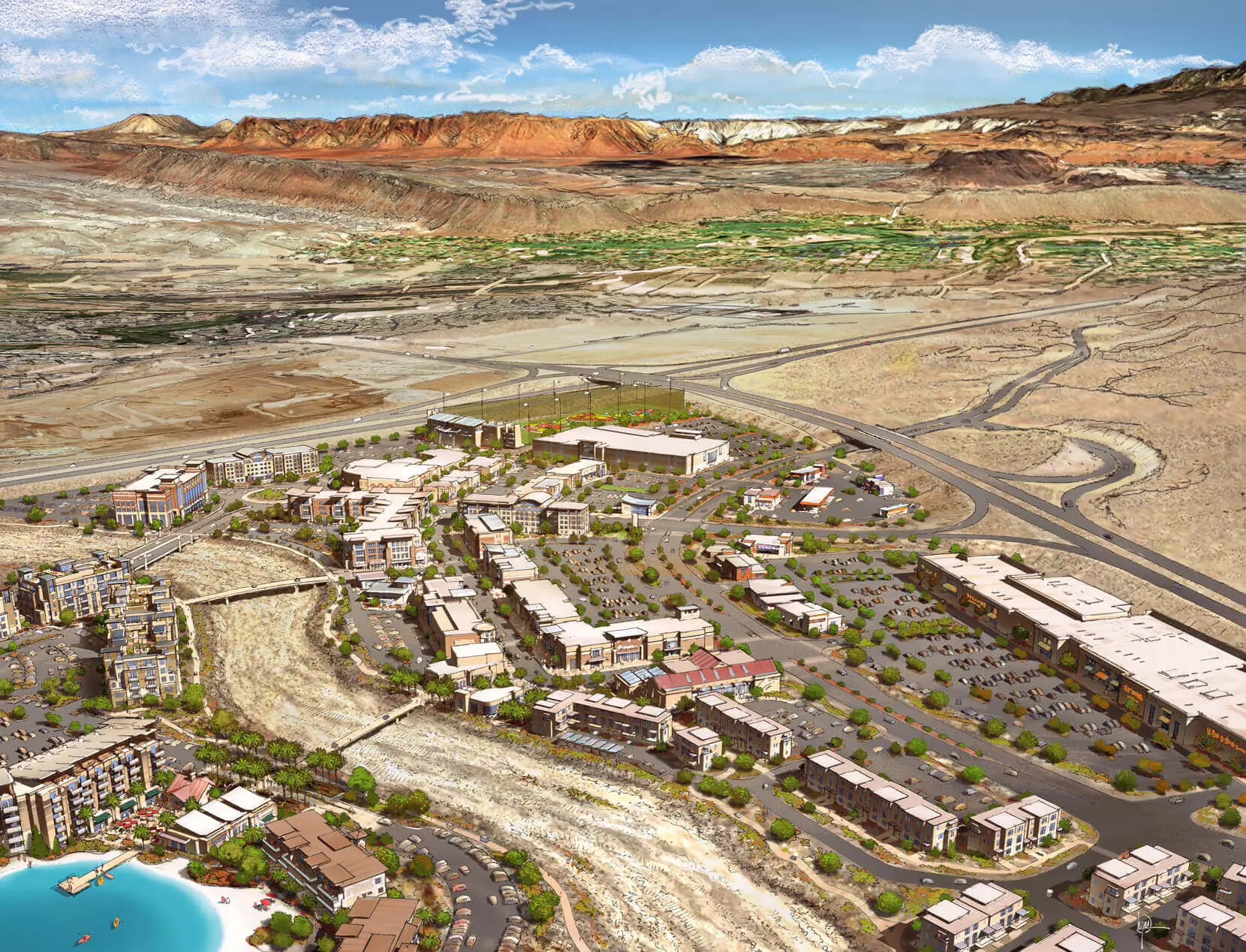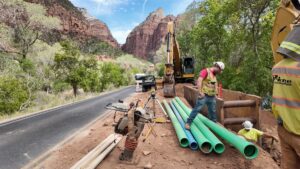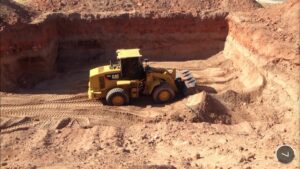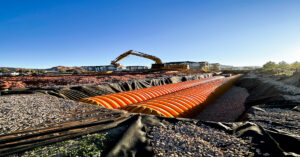Land preparation for construction is the most critical phase before any successful build. In Southern Utah, where terrain and regulations vary, proper preparation prevents delays, ensures compliance, and sets your project up for long-term success.
This guide outlines the essential steps every contractor, land developer, and builder should follow for efficient, code-compliant ground preparation. At the planning stage, it is crucial to conduct a thorough site analysis and understand local zoning laws to determine the site preparation required and ensure all legal and regulatory requirements are met. It covers surveying, environmental evaluation, permitting, grading, utility coordination, and more—with Utah-specific regulatory advice, checklists, and expert resources.
Step 1: Land Survey and Site Assessment
Identifying Property Boundaries
- Engage a licensed land surveyor to establish precise legal boundaries—vital for subdivision layout, setbacks, and avoiding disputes with adjacent parcels.
- All boundary markers should be staked and verified before any earthwork equipment mobilizes.
Topography Review
- Commission a topographic survey highlighting site elevation, drainage patterns, and significant features.
- These results guide grading, stormwater design, and access road planning for the entire project scope.
Step 2: Soil Testing and Environmental Evaluation
Compaction, Contaminants, and Drainage
- Require geotechnical engineers to analyze bearing capacity, compaction characteristics, and percolation. Their findings will form the basis of your foundation and grading design.
- Complete environmental testing for contaminants (e.g., former industrial, oil, agricultural use)—a must for regulatory approval and EPA compliance.
- Address drainage characteristics early: clay-heavy soils in Southern Utah demand custom drainage/mitigation plans for long-term stability.
Step 3: Clearing and Demolition (If Applicable)
Tree and Brush Removal
- Develop a plan for mass clearing, prioritizing efficient debris removal and environmental best practice. For commercial or subdivision sites, coordinate with local forestry or environmental agencies when tree preservation is required.
- Identify and fence any protected vegetation or environmental buffers per city and county guidelines.
Old Structure Teardown
- Schedule demolition of outdated structures with proper safety protocols and city notifications.
- Ensure all debris is hauled off-site per county disposal and recycling regulations to maintain a clean, compliant site.
For project-scale clearing, see our Demolition & Site Clearing Services
Step 4: Permitting and Legal Requirements
Proper land preparation for construction must align with zoning and permitting laws in Southern Utah. Zoning permits, building and zoning permits, and other necessary permits are required to legally build, and the permitting process involves specifying the intended use of the land.
Building Permits
- Apply for all necessary municipal, county, and state permits before mobilizing crews or equipment. Typical requirements include building, grading, utility, and – where applicable – environmental clearances.
- Prepare submittals with full site plans, grading/drainage designs, and geotechnical/soil reports.
Zoning and Easements
- Confirm zoning compliance for your project (residential, commercial, mixed-use, etc.) and map all easements—utilities, drainage, access—affecting building envelopes.
- Complex projects may require public hearing or planning commission reviews.
Permit Checklist:
- Full boundary/topographic surveys
- Soil/geotechnical and environmental reports
- Engineered site, grading, and erosion control plans
- Contractor license documentation
- Municipal application and fee submittals
Utah-Specific Land Use Laws:
Stay current on Utah Division of Natural Resources regulations, stormwater management, and local environmental ordinances. Consult with the Utah Department of Environmental Quality for project approval on regulated sites.
For permitting support, contact Prime Excavating via our Contact Us Page.
Step 5: Site Grading and Drainage Setup
Proper land preparation for construction ensures effective slope design and prevents water damage. Proper site preparation also includes ensuring proper drainage and erosion control measures are in place before construction begins.
Designing Slope
- Engineering teams should establish final grading plans that ensure positive drainage away from all current and planned structures, following proper site grading best practices. For most sites, a minimum 5% slope for at least the first 10 feet is standard best practice.
- Use balanced cut/fill techniques to minimize off-site soil transport and maximize site efficiency.
Flood Prevention
- Incorporate stormwater infrastructure early—swales, retention basins, or commercial-grade French drains as detailed in approved grading/stormwater plans.
- For sloped projects, design and construct retaining features and grade breaks per code to control erosion and regulate runoff.
Step 6: Excavation Planning and Execution
Accurate excavation starts with well-executed land preparation for construction to avoid rework. The site preparation process and preparation process are critical for a successful excavation phase, as they involve careful planning, safety considerations, and adherence to best practices.
The excavation company you choose significantly impacts both your project timeline and long-term satisfaction.
Timeline and Coordination
- Only commence excavation after all approvals and utilities are clearly marked.
- Develop a site logistics plan covering equipment staging, material stockpiles, and access routing to minimize congestion and maintain safety.
- Avoid excavation during peak storm periods when feasible; Southern Utah’s summer monsoon windows can increase erosion or cause work stoppages.
Equipment Needed
- Standard machinery: excavators (various sizes), bulldozers, graders, skid steers, and dump trucks. Specify equipment based on project phase and soil/rock profile.
- Rocky or steep lots often require additional rock breaking/blasting tools—coordinate specialty subs as needed.
See our complete Excavation Services Overview or Careers page.
Step 7: Utility Installation Coordination
Utility Maps
- Order and review the latest city/county utility maps. Stake all underground and overhead utilities (call Blue Stakes/811) to avoid accidental strikes.
- Schedule joint pre-con meetings with all utility providers as early as possible—especially for fast-track commercial or large residential jobs.
Trenching Logistics
- Plan for sequential trenching (water, sewer, power, telecom) to streamline installation and avoid schedule bottlenecks.
- All trenches must be backfilled and compacted per plan, and inspected prior to slab or foundation work.
More at Utility Installation.
Final Steps: Foundation Preparation
Compaction
- Before footings or slabs are poured, ensure the building pad passes compaction and density testing. Require documentation from third-party geotechnical engineers for compliance.
Retaining Wall Inclusion (if needed)
- For sloped or multi-level sites, include code-compliant retaining wall design and construction in your scope. These often require special permits, drainage details, and may be scheduled with site grading.
For project-specific solutions, see our expert Rock and Block Retaining Walls services.
Project Timeline: Clearing to Construction Start
| Phase | Estimated Duration |
| Surveys & Site Assessment | 1–2 weeks |
| Soil / Environmental Testing | 1 week |
| Permitting | 2–6 weeks* |
| Clearing/Demolition | 2–5 days |
| Grading & Drainage | 3–7 days |
| Major Excavation | 3–7 days |
| Utilities Installation | 3–7 days |
| Foundation Prep | 2–4 days |
Land preparation timelines vary based on site conditions, weather, and the scope of work required. Construction begins only after all site preparation is complete.
*Permitting timelines may vary based on municipality and project complexity.
Simple clearing and foundation work can take 2–3 weeks, while complex sites may take 6–8 weeks or more before you can start construction.
Frequently Asked Questions (FAQ)
1. What are the biggest land prep risks for developers and contractors in Southern Utah?
Critical risks include underestimating soil conditions, permit snags, and drainage errors—all can cause major cost and schedule overruns.
2. Which permits are absolutely required to break ground?
At a minimum: building and grading permits; often demolition, utility, and retaining wall permits also. Always verify with the relevant city/county.
3. How does environmental regulation impact multi-lot or commercial sites?
Sensitive sites (e.g., wetlands, major slopes) may require environmental impact assessments and Utah DEQ or federal EPA approvals.
4. What documentation should a GC or developer require before scheduling excavation?
Certified boundary/topo surveys, soil/geotechnical reports, full city-approved plans, and permit copies.
5. What’s a realistic schedule from clearing to pouring foundations?
For a typical commercial lot or subdivision phase: roughly 4–10 weeks, with permitting often driving the critical path.
6. Does Prime Excavating coordinate with architects, engineers, and project managers?
Yes. We work directly with your project team for seamless pre-construction communication, site logistics, and workflow alignment.
7. How do I request a bid or project meeting?
Contact us to schedule a pre-construction consultation for your next project.
Conclusion
Efficient, code-compliant land preparation for construction is the most important investment a contractor, developer, or builder can make. From surveying and soil testing through safe excavation, utility coordination, and final compaction, proper prep eliminates rework, streamlines schedules, and protects your margins.
Investing in professional land preparation for construction pays off through fewer delays, smoother inspections, and long-term site stability. It’s not just a step—it’s the core of structural success.
Partner with a contractor who understands Southern Utah’s unique terrain and regulatory requirements. Review our full Excavation Services Overview or reach out via the Contact Us page to discuss project specs, timeline, or a customized site prep proposal.
Southern Utah’s leading contractors, developers, and construction teams trust Prime Excavating for turn-key, regulatory-ready land preparation for construction—on time and within spec. Let’s set your project up for success, starting from the ground up.




