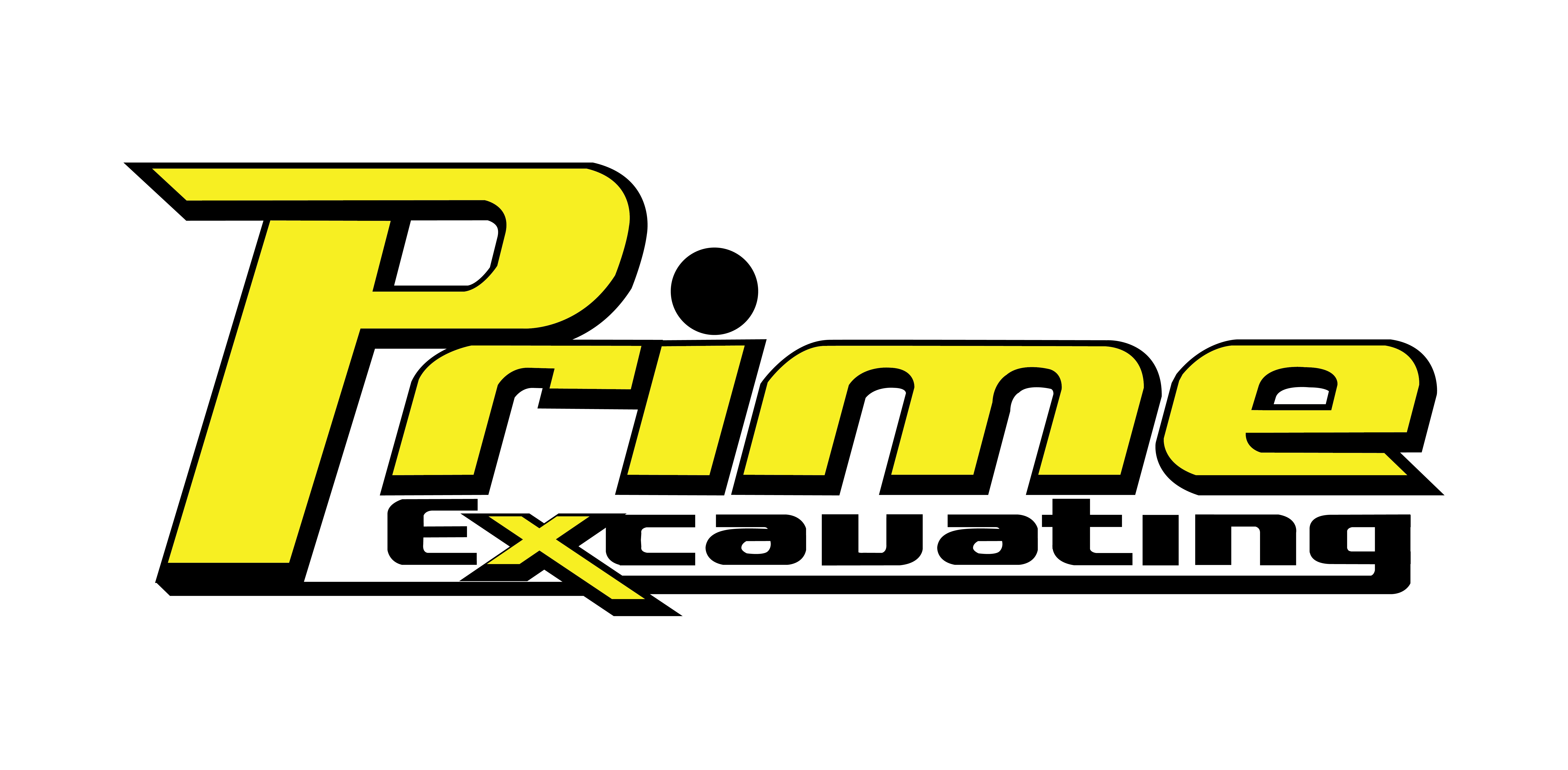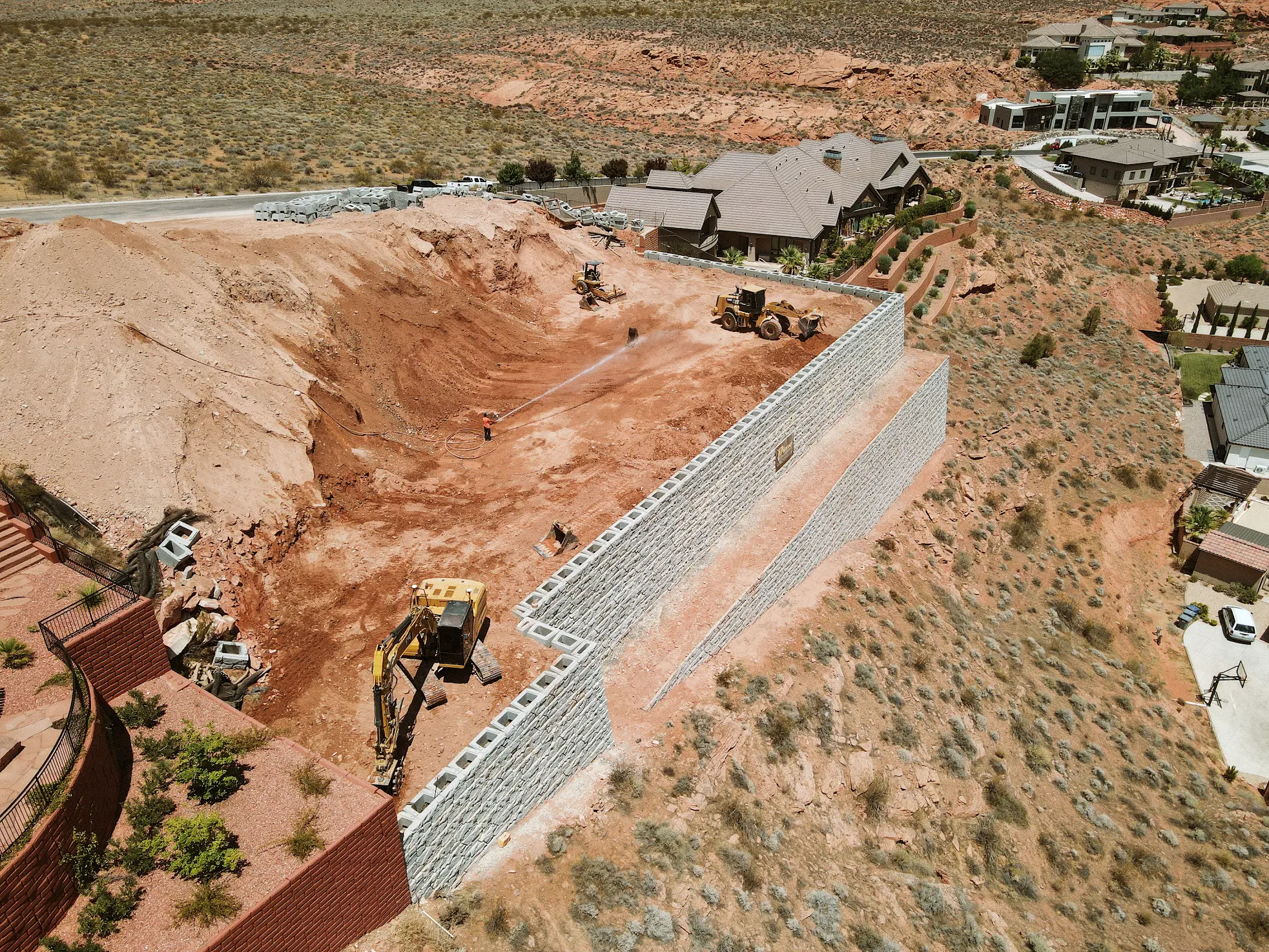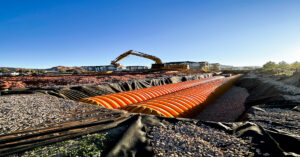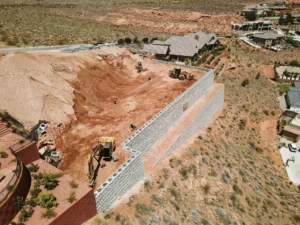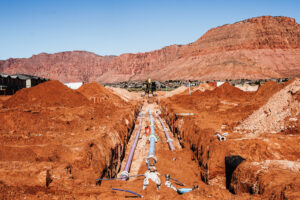Retaining walls do more than hold soil—they carve out usable outdoor space, protect structures, and set the tone for a property’s design in Southern Utah’s unique terrain. If the decision is between rock vs. precast retaining wall for a site in St. George, Hurricane, or Washington, this guide covers durability, aesthetics, cost, installation, and maintenance so the choice fits both the site and the vision. When comparing rock vs. precast retaining wall cost in Southern Utah, homeowners should weigh both material availability and labor efficiency.
Key functions of a retaining wall
Erosion control
- The right wall reduces slope angles and stabilizes soil during monsoon bursts by combining gravity, drainage, and reinforced backfill to prevent washouts and gullying in Washington County.
- Proper back drains and outlets relieve hydrostatic pressure so water doesn’t push the wall forward or create bulges after storms.
Elevation management
- Walls terrace grades to create level pads for patios, lawns, RV/boat parking, and play areas—turning steep lots into functional spaces in St. George, Hurricane, and Washington.
- Engineered walls protect driveways, fences, and foundations from soil creep and seasonal moisture cycles common in desert climates.
Rock retaining walls overview
Natural aesthetics
- Rock (boulder or native stone) walls deliver an organic look that blends with red rock vistas, dry creek beds, and native plantings across Southern Utah neighborhoods.
- Irregular faces create shadow lines and texture that often align with HOA preferences for natural materials and view-friendly designs.
Installation technique and longevity
- Rock walls are gravity structures: stability comes from base width, wall batter, and stone interlock—not mortar alone.
- Long life depends on a compacted gravel base, free-draining backfill, geotextile separation, and a perforated drain line daylighted to safe outlets. To see how we approach this on real projects, explore our Rock & Block Retaining Walls page.
Deciding between a rock vs. precast retaining wall can greatly influence both the look of your landscape and the long-term stability of your property.
Precast block retaining walls overview
Modular design
- Segmental retaining walls (SRWs) use engineered concrete units and geogrid reinforcement to produce predictable, scalable strength with clean, repeatable courses.
- Systems offer colors, textures, and cap profiles to complement pavers, modern fencing, and outdoor living features. For installation standards and best practices, review the Segmental Retaining Wall Best Practices Guide.
Fast installation and consistent quality
- Factory-made units keep tolerances tight, speeding layout, stacking, and alignment while improving finish quality.
- Standardized best practices streamline inspections and approvals—useful when timelines are tight or walls are closer to structures. For technical references and TEKs used by engineers, see NCMA resources.
Retaining Wall Durability and Maintenance in Southern Utah
Environmental resistance
- Both wall types perform in freeze–thaw when drainage is correct; water buildup (not temperature alone) is the primary cause of movement or face distress.
- Precast units provide uniform concrete durability; natural stone resists UV and superficial wear and weathers into a patina many homeowners love.
Long-term stability
- Engineered SRWs with properly specified geogrid handle surcharges from driveways, pools, and slopes above more efficiently than unreinforced gravity walls.
- Rock gravity walls excel at low to moderate heights or as terraced tiers; stability comes from generous base width, batter, and keyed stones.
Design and aesthetic differences
Visual appeal for landscaping
- Rock walls suit native plant palettes, boulder accents, and naturalized transitions to dry washes and outcrops found around St. George and Hurricane.
- Precast walls deliver crisp courses and caps for contemporary looks and pair neatly with modular steps, railings, and paver edges. For broader design integration ideas, browse ASLA Landscape Design.
HOA and zoning factors
- Most HOAs accept either solution when finished neatly with caps, drains, and transitions; requirements rise with height and loads.
- SRWs often simplify submittals thanks to manufacturer details and standardized drawings accompanying stamped engineering when required.
Cost of Rock vs. Precast Retaining Walls in St. George and Nearby Areas
Upfront vs. lifecycle costs
- Rock walls can cut material costs when local boulders are accessible, though machine time and careful placement can raise labor.
- Precast block costs more per unit but may reduce total labor via faster staging, stacking, and alignment—useful when access is tight.
Material sourcing in Southern Utah
- Regional suppliers help boulder availability and delivery windows, which benefits budgets in Washington County.
- SRW systems are widely stocked locally, enabling competitive bids, reliable inventory, and quick mobilization. For site prep that improves wall performance and controls costs, see our Land Preparation guide and Residential Excavation services.
Engineering and load considerations
Height limitations
- Unreinforced gravity walls (rock or block) are height-limited; walls supporting driveways, pools, slopes, or structures typically need geogrid and a stamped engineered plan.
- Terracing reduces individual wall height, can minimize reinforcement needs, and creates planting pockets that enhance curb appeal.
Required drainage systems
- Install a perforated 3–4 inch PVC/HDPE drain behind the base course and slope it to daylight or a storm tie-in with protected outlets.
- Provide at least 12 inches of free-draining gravel (chimney/core zone) and use geotextile to keep native fines from clogging the drain path.
Wall drainage layers (quick checklist)
- Leveling pad and base: dense, compacted aggregate with precise leveling to keep courses true.
- Drainage assembly: perforated pipe to daylight, free-draining gravel, filter fabric separation, and outlet protection.
- Reinforced fill: engineered backfill and geogrid where required by design.
Load-bearing capacity basics
- Geogrid type, length, and lift spacing are based on wall height, soil friction angle, backslope, and surcharge—crucial near driveways and structures.
- Compact reinforced fill in controlled lifts and use lighter compaction equipment within a few feet of the face to prevent bulging.
Block vs. boulder wall visuals
- Geometry and rhythm: precast creates perfect courses and sharp caps; rock yields varied jointing and a natural flow that reads as organic.
- Site integration: SRW systems mesh cleanly with modular stairs and guardrails; rock excels at blending into native rock and natural slopes.
Southern Utah use cases and recommendations
Choose rock when
- A natural look that blends with native landscapes is the top priority.
- Heights are modest or can be split into attractive terraces with planting bands.
- Local boulders are accessible for staging and efficient placement.
Choose precast when
- The wall must handle driveways, pools, or structures—or needs greater height with predictable engineering.
- Schedules favor fast, repeatable installation and clear inspections.
- Approvals benefit from manufacturer details and stamped engineering.
Choosing the right contractor
Questions to ask
- What’s the drainage plan (pipe size, gravel zone width, geotextile, and daylight locations)?
- Will geogrid reinforcement and a stamped design be provided, if required?
- How will compaction be verified, and what equipment will be used near the face?
- What recent projects in St. George, Hurricane, or Washington match this wall’s height and loads? See our Project Gallery for examples.
Licensing and insurance
- Verify Utah licensure, bonding, and insurance, plus experience with monsoon events, freeze–thaw, and HOA/zoning submittals.
- Confirm warranty scope, especially for drainage components and settlement.
Comparison table: Rock vs. Precast Retaining Wall
| Factor | Rock (Boulder/Natural Stone) | Precast Block (SRW) |
| Aesthetics | Natural, organic look for red rock and xeriscape | Clean, modular courses; multiple colors, textures, caps |
| Speed | Slower; irregular stone placement and shaping | Faster; repeatable stacking and alignment |
| Height/loads | Best for moderate heights or terraced solutions | Efficient for taller walls and surcharges with geogrid |
| Drainage | Robust base, gravel chimney, daylighted pipe | Standardized drainage per system guides |
| Cost drivers | Boulder availability, access, machine time | Unit cost, geogrid quantity, labor efficiencies |
| Maintenance | Keep outlets clear; manage vegetation | Inspect caps, seams, and outlets; generally low upkeep |
Local service areas
Based in Hurricane, UT, Prime Excavating serves St. George, Hurricane, Washington, and nearby communities in Washington County with rock and precast retaining walls, grading, and residential excavation.
Call-to-action
Ready to compare a rock vs. precast retaining wall for a Southern Utah property? Get engineered recommendations and a clear cost breakdown from Prime Excavating today.
FAQs
Q1: How tall can a precast block retaining wall be without engineering?
Only low gravity walls typically proceed without engineering; taller walls or walls supporting driveways, pools, or slopes usually require geogrid and a stamped design. Local permitting will specify thresholds and submittals.
Q2: What drainage is required behind a retaining wall in Southern Utah?
Install a perforated 3–4 inch drain behind the base course, slope it to daylight or a storm tie-in, and include at least 12 inches of free-draining gravel with geotextile separation to keep fines out of the system.
Q3: Are rock walls cheaper than block walls?
It depends on boulder availability, site access, and machine time versus the speed and predictable labor of precast block. A site-specific bid is the best way to compare.
Q4: Which wall type is better near a driveway or pool?
Engineered precast block walls with geogrid typically handle these surcharges better than unreinforced gravity rock walls, assuming drainage and compaction are correct.
Q5: What maintenance do retaining walls need?
Keep outlets clear, check after major storms, manage vegetation, and avoid heavy compaction directly behind the face during nearby landscaping.
Q6: Can walls be terraced to reduce height and cost?
Yes. Terracing lowers individual wall height, can reduce reinforcement needs, and improves aesthetics when drainage is designed between tiers
With 20+ years of experience in Southern Utah’s terrain, Lehi has overseen excavation projects for some of the region’s largest residential communities — helping land developers build stable foundations and pass inspections with confidence.
Lehi Steed
